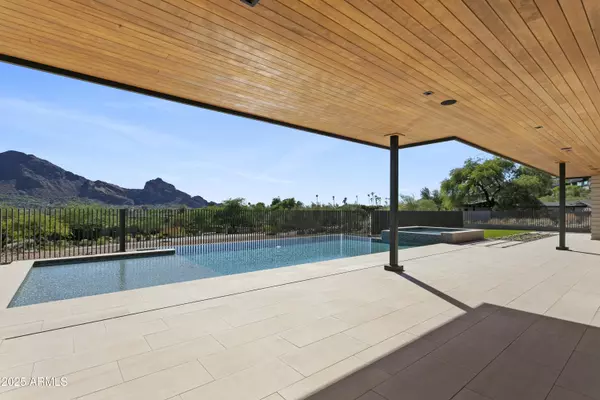$12,500,000
$12,500,000
For more information regarding the value of a property, please contact us for a free consultation.
7010 N 59th Place Paradise Valley, AZ 85253
5 Beds
6 Baths
6,597 SqFt
Key Details
Sold Price $12,500,000
Property Type Single Family Home
Sub Type Single Family Residence
Listing Status Sold
Purchase Type For Sale
Square Footage 6,597 sqft
Price per Sqft $1,894
Subdivision Club Estates 2
MLS Listing ID 6924653
Sold Date 09/25/25
Style Contemporary
Bedrooms 5
HOA Y/N No
Year Built 2025
Annual Tax Amount $5,120
Tax Year 2024
Lot Size 1.141 Acres
Acres 1.14
Property Sub-Type Single Family Residence
Source Arizona Regional Multiple Listing Service (ARMLS)
Property Description
Perched atop Mummy Mountain with iconic Camelback Mountain head-to-tail views, this contemporary estate blends dramatic architecture with seamless indoor-outdoor living. A light-filled interior features soaring ceilings, walls of glass, a chef's kitchen with butler's pantry, and a stunning glass-enclosed wine room off the dining area. The master suite wing features a gigantic bedroom, spa-inspired bath with indoor and outdoor showers, massive walk-in closet and separate office with pool bath. A game room with full bar opens to the resort-style backyard with pool, spa, outdoor kitchen, firepit, and multiple patio areas. Six-car garage, smart-home features, and countless carefully curated designer details and features complete this modern masterpiece.
Location
State AZ
County Maricopa
Community Club Estates 2
Direction Northwest corner of 59th Place and Indian Bend
Rooms
Other Rooms BonusGame Room
Master Bedroom Split
Den/Bedroom Plus 6
Separate Den/Office N
Interior
Interior Features Double Vanity, 9+ Flat Ceilings, No Interior Steps, Soft Water Loop, Vaulted Ceiling(s), Pantry, Full Bth Master Bdrm, Separate Shwr & Tub
Heating Electric
Cooling Central Air
Flooring Tile, Wood
Fireplaces Type 2 Fireplace, Family Room, Master Bedroom
Fireplace Yes
SPA Private
Exterior
Exterior Feature Built-in Barbecue
Parking Features Extended Length Garage
Garage Spaces 6.0
Garage Description 6.0
Fence Wrought Iron
Pool Heated
View Mountain(s)
Roof Type Foam
Porch Covered Patio(s)
Private Pool Yes
Building
Lot Description Desert Back, Desert Front, Synthetic Grass Back
Story 1
Builder Name E & S Builders
Sewer Sewer in & Cnctd, Public Sewer
Water City Water
Architectural Style Contemporary
Structure Type Built-in Barbecue
New Construction No
Schools
Elementary Schools Kiva Elementary School
Middle Schools Mohave Middle School
High Schools Saguaro High School
School District Scottsdale Unified District
Others
HOA Fee Include No Fees
Senior Community No
Tax ID 169-55-013
Ownership Fee Simple
Acceptable Financing Cash, Conventional
Horse Property N
Disclosures Agency Discl Req
Possession Close Of Escrow
Listing Terms Cash, Conventional
Financing Cash
Read Less
Want to know what your home might be worth? Contact us for a FREE valuation!

Our team is ready to help you sell your home for the highest possible price ASAP

Copyright 2025 Arizona Regional Multiple Listing Service, Inc. All rights reserved.
Bought with Realty ONE Group
GET MORE INFORMATION

Broker Associate | License ID: BR534114000





